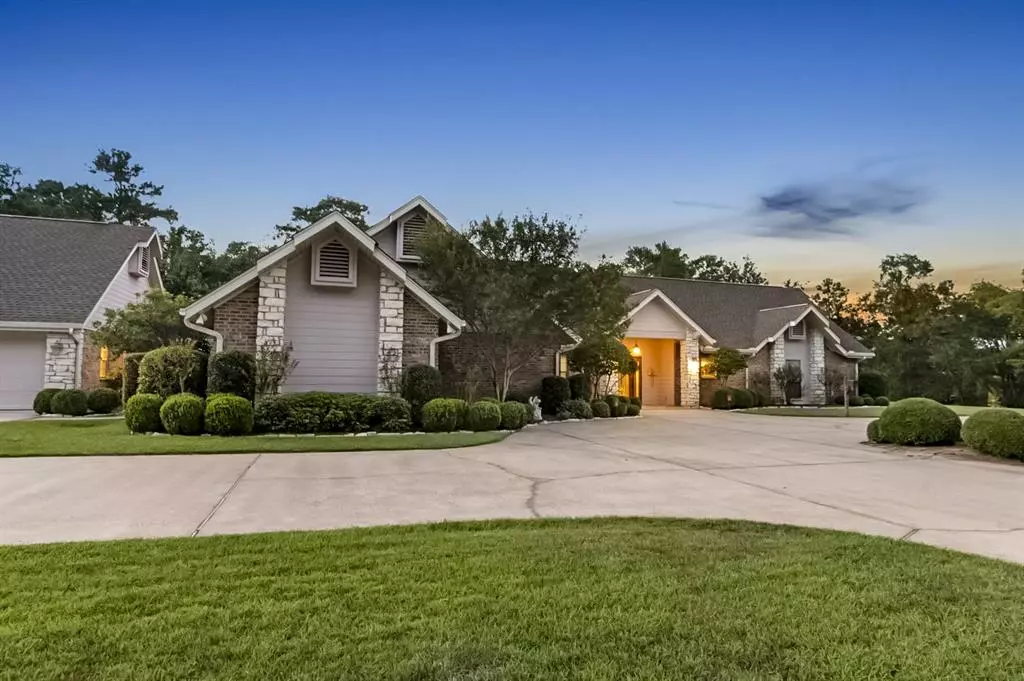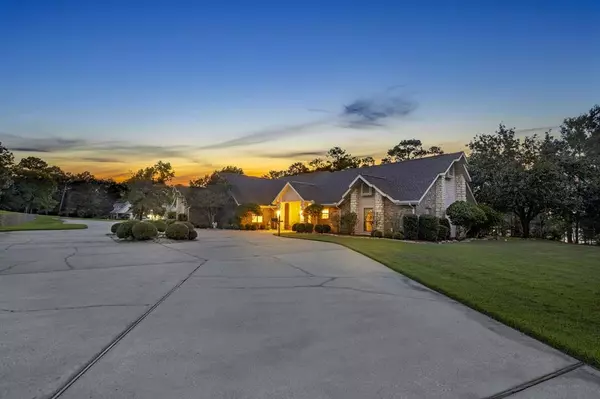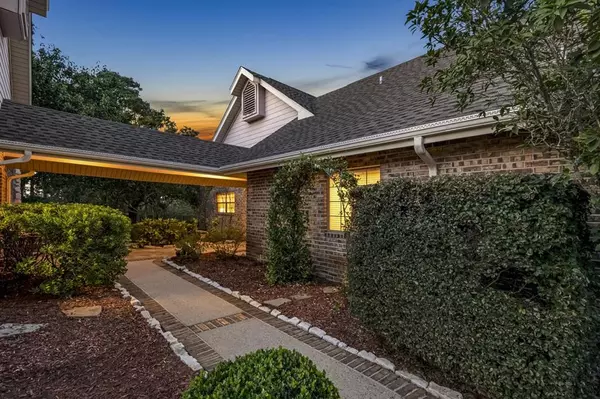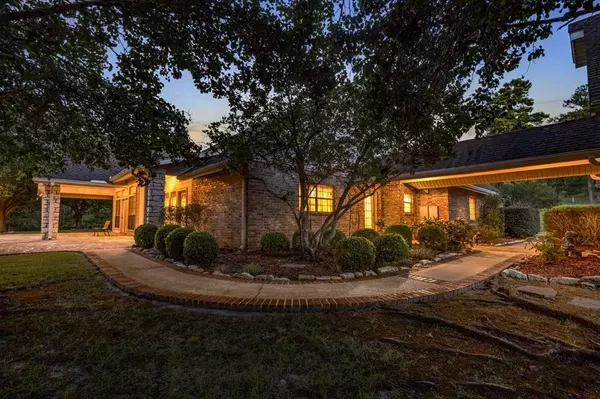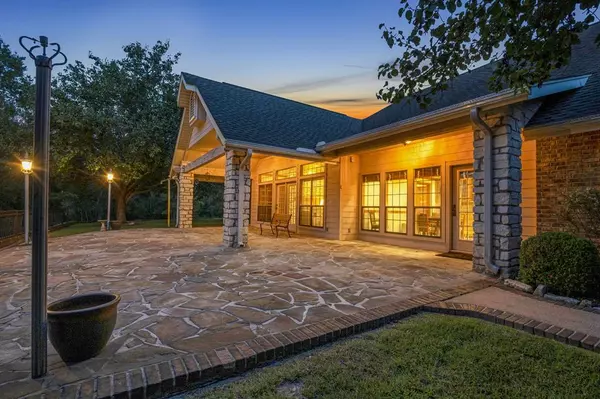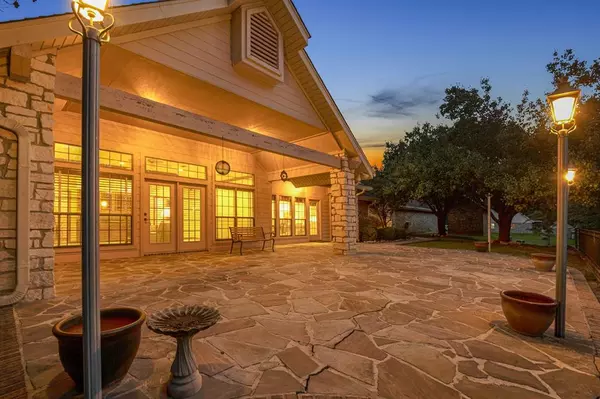3 Beds
3.1 Baths
3,604 SqFt
3 Beds
3.1 Baths
3,604 SqFt
Key Details
Property Type Single Family Home
Listing Status Active
Purchase Type For Sale
Square Footage 3,604 sqft
Price per Sqft $416
Subdivision Rayburn Country
MLS Listing ID 59443883
Style Traditional
Bedrooms 3
Full Baths 3
Half Baths 1
HOA Fees $430/ann
HOA Y/N 1
Year Built 2000
Annual Tax Amount $9,271
Tax Year 2023
Lot Size 0.812 Acres
Acres 3.762
Property Description
Location
State TX
County Jasper
Rooms
Bedroom Description All Bedrooms Down
Other Rooms 1 Living Area, Home Office/Study, Kitchen/Dining Combo, Utility Room in House
Master Bathroom Primary Bath: Double Sinks, Primary Bath: Jetted Tub, Primary Bath: Separate Shower, Secondary Bath(s): Shower Only, Secondary Bath(s): Tub/Shower Combo, Vanity Area
Kitchen Breakfast Bar, Island w/o Cooktop, Pots/Pans Drawers, Second Sink, Walk-in Pantry
Interior
Interior Features Crown Molding, Disabled Access, Formal Entry/Foyer, High Ceiling, Refrigerator Included, Wet Bar, Window Coverings
Heating Central Electric
Cooling Central Electric
Flooring Carpet, Stone, Tile
Fireplaces Number 1
Fireplaces Type Gaslog Fireplace
Exterior
Exterior Feature Back Yard, Covered Patio/Deck, Patio/Deck, Porch, Private Driveway, Side Yard, Sprinkler System, Wheelchair Access
Parking Features Attached Garage, Oversized Garage
Garage Spaces 4.0
Garage Description Additional Parking, Boat Parking, Circle Driveway, Double-Wide Driveway
Waterfront Description Lake View,Lakefront
Roof Type Composition
Street Surface Asphalt,Concrete
Private Pool No
Building
Lot Description Other, Water View, Waterfront
Dwelling Type Free Standing
Story 1
Foundation Slab
Lot Size Range 2 Up to 5 Acres
Water Aerobic, Well
Structure Type Brick,Cement Board,Stone
New Construction No
Schools
Elementary Schools Brookeland Elementary School
Middle Schools Brookeland High School
High Schools Brookeland High School
School District 144 - Brookeland
Others
HOA Fee Include Clubhouse,Other
Senior Community No
Restrictions Deed Restrictions
Tax ID 000344001120
Ownership Full Ownership
Energy Description Ceiling Fans
Acceptable Financing Cash Sale, Conventional, FHA, VA
Tax Rate 1.3169
Disclosures No Disclosures
Listing Terms Cash Sale, Conventional, FHA, VA
Financing Cash Sale,Conventional,FHA,VA
Special Listing Condition No Disclosures

Find out why customers are choosing LPT Realty to meet their real estate needs


